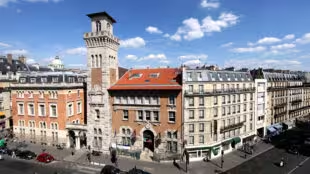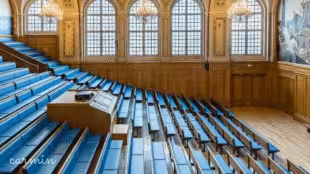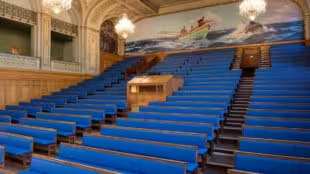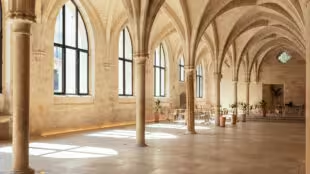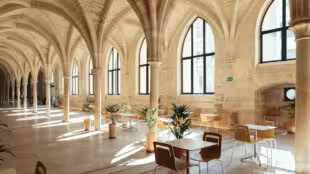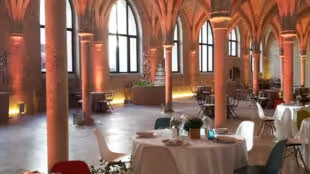Collège des Bernardins
The Collège des Bernardins: a memorable venue for your professional events.
Located in the heart of the capital, the Collège des Bernardins this jewel of Cistercian architecture welcomes you for your professional events in a friendly and warm atmosphere.
His auditoriums, nave and modular meeting spaces can accommodate up to 800 people. Spend a memorable evening with your guests in the Collège des Bernardins.
| Room | Conference | Seated dinner | Cocktail | Daylight |
|---|---|---|---|---|
| Large auditorium | 234 | – | – | |
| Foyer (56 m2) | – | – | 60 | – |
| Small auditorium (120 m2) | 110 | 80 | 150 | – |
| Room 200 (36 m2) | 20 | 20 | – | |
| Nef (900 m2) | – | 360 | 800 | – |
| North nave (900 m2) | 400 | 170 | 400 | – |
| South nave (450 m2) | 400 | 150 | 400 | – |
| Old Vestry (76 m2) | – | – | 70 | – |
| Rooms A B C D E (72 m2) | 50 | 50 | 70 | – |
| Rooms F G (109 m2) | 80 | 70 | 110 | – |
| Rooms + north ambulatory (430 m2) | – | 60 | 400 | – |
| Rooms + south ambulatory (120 m2) | – | 90 | 400 | – |
| Lexington Room (110 m2) | 110 | 80 | 110 | – |





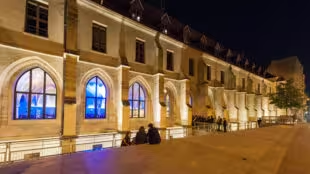
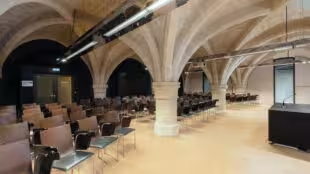
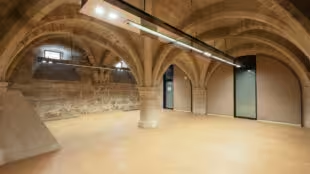







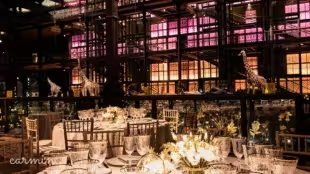
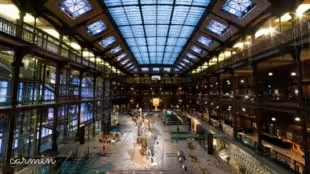

 Auditorium
Auditorium
