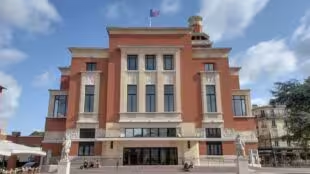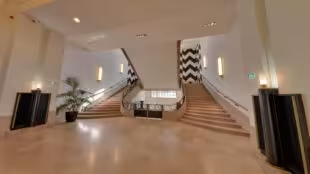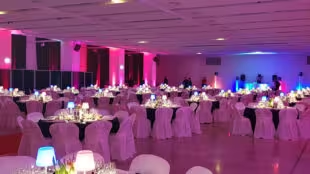Belfry of Montrouge
 11 salles
11 sallesLe Beffroi de Montrouge: a place to organize your professional events, at the gates of Paris.
Located at the gates of Paris witheasy access, the Belfry of Montrouge is a modern and fully equipped venue with its 6 spaces dedicated to receptions.

Designed by architect Henri Decaux in 1933, the Beffroi de Montrouge is today a cultural and congress centre, and notably hosts the Salon d’art contemporain de Montrouge. With its 1930s architecture and the modernity of its completely renovated infrastructure, the Belfry is a unique place to organise your professional events.
With a capacity of 800 people on a total surface area of 10,000 m², the Belfry of Montrouge is the ideal place for your conferences and meetings.
| Room | Conference | Seated dinner | Cocktail | Daylight |
|---|---|---|---|---|
| Space Nicole Giroux (1000 m2) | – | 550 | 800 | – |
| Moebius Room (555 m2) | – | 512 | Yes | |
| Foyer Bar Moebius (289 m2) | – | – | 200 | – |
| The Grand Salon (201 m2) | – | 150 | 220 | – |
| Lucienne and André Blin Hall (230 m2) | – | 236 | – | – |
| Subcommittee room 1 (45 m2) | – | 19 | – | |
| Subcommittee room 2 (129 m2) | – | 120 | – | |
| Commission room 3 (45 m2) | – | 19 | – | |
| Commission room 4 (80 m2) | – | 70 | – | |
| Commission room 5 (40 m2) | – | 19 | – | |
| Commission room 6 (40 m2) | – | 19 | – |














