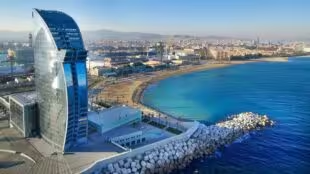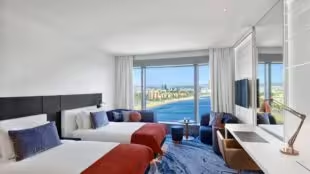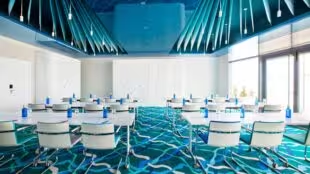W Barcelone *****
 473 Rooms whose 234 twin
473 Rooms whose 234 twin 21 salles
21 sallesThe W Barcelona Hotel ***** facing the Mediterranean
Located in the heart of Barcelona, the 5-star Hotel W Barcelona, known by architect Ricardo Bofill. Representing a sail-like silhouette facing the Mediterranean in a chic design style. 
473 rooms including 67 suites and a 3,433 m2 equipped and modular space, for your professional events.
A place of relaxation and calm with its pools, spa and rooms viewing the Mediterranean.
The W Hotel Barcelona ***** is the ideal place to spend a pleasant moment during a seminar among guests.
| Room | Conference | Seated dinner | Cocktail | Daylight |
|---|---|---|---|---|
| Great Room (968 m2) | – | 700 | 800 | – |
| Great Room 1 (308 m2) | – | 200 | 250 | – |
| Great Room 2 (396 m2) | – | 300 | 300 | – |
| Great Room 3 (286 m2) | – | 180 | 250 | – |
| Great Room 1 + 2 (704 m2) | – | 500 | 700 | – |
| Great Room 2 + 3 (682 m2) | – | 480 | 700 | – |
| Great Room Foyer (514 m2) | – | 100 | 400 | – |
| Strategy (54 m2) | 14 | – | – | |
| Terrace of a Great Room (400 m2) | – | 220 | 300 | – |
| Refresh Terrace (410 m2) | – | – | 170 | – |
| Altitude Terrace (1250 m2) | – | 400 | 700 | – |
| Upper level terrace (2200 m2) | – | – | 1250 | – |
| Interior of SALT restaurant (315 m2) | – | 234 | 300 | – |
| Restaurant SALT (478 m2) | – | 280 | 400 | – |
| Breeze 3 (79 | 12 m2) | 14 | 40 | |
| SALT Restaurant Terrace (163 m2) | – | 66 | 100 | – |
| Breeze 1 (84 | 28 m2) | 14 | 40 | |
| The Breeze Room (127 m2) | 24 | 80 | 70 | – |



































