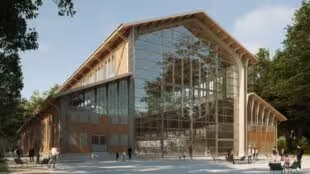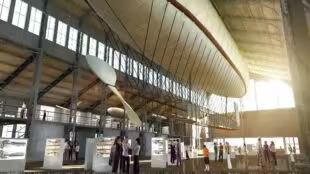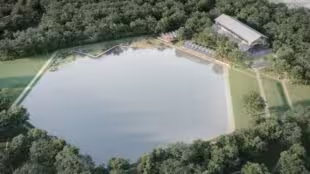Hangar Y
 Dancing parties
Dancing partiesHangar Y, future event venue dedicated to science
Hangar Y is a project that aims to pay tribute to aerostation while adapting this place to the modern world, without deviating from its spirit or dynamics.
The objective: to make Hangar Y a cultural place dedicated to science. 
Come and spend a unique moment of escape, of breathing and thus create the foundation’s inspiration park.
This will offer visitors a holistic experience combining arts, science and history, in the heart of the forest and will be structured around the different spaces of the site.
Hangar Y will host temporary exhibitions programmed by the Art Explora Foundation as well as a mixed reality experience retracing the history of the site, a café and a bookshop.
A 10-hectare park including the Chalais pond, lawns and redesigned woods will offer an outdoor art trail as well as fun activities for children.
A wood and steel restaurant on the waterfront will be reminiscent of the Hangar Y.
| Room (m²) | Conference | Seated dinner | Cocktail | Daylight |
|---|---|---|---|---|
| Hangar Y (2800 m²) | – | – | 2090 | yes |
| Square footage (3000 m²) | – | – | 2090 | yes |
| Restaurant (10 m²) | – | 290 | 500 | yes |







